A well-designed bootroom is one of the most valuable — and often overlooked — areas of a home. At Dunvara Design, we specialise in creating beautifully functional spaces that make daily routines feel seamless. Whether you live in the countryside or the city, a thoughtfully planned bootroom helps bring order, calm, and character to your entryway. Designed with both purpose and style in mind, our bespoke bootrooms offer tailored storage, smart layouts, and a natural extension of your home’s aesthetic.
A bootroom acts as a buffer between the outdoors and your living space — a place to store coats, boots, bags, and wet-weather gear in a way that keeps the rest of your home clean and tidy. But more than that, it sets the tone for how your home feels as soon as you walk through the door.
ste.
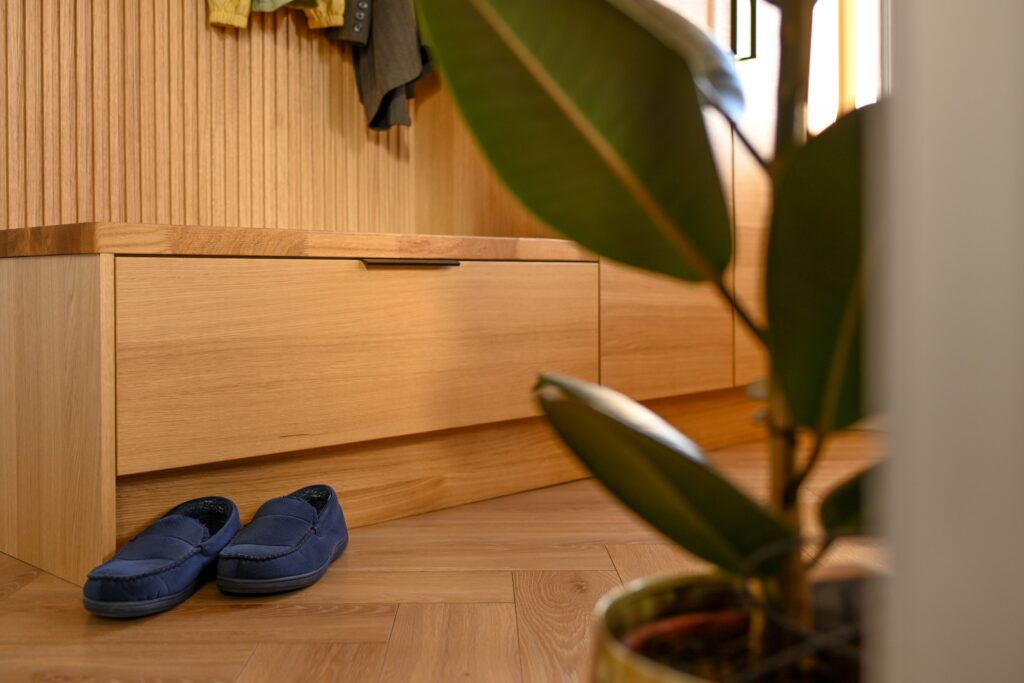
Every home is different, so we design each bootroom to reflect how you live. Our approach combines elegance with practicality, using timeless materials and smart design principles to create spaces that feel considered, not cluttered.Here’s what we prioritise:
1. Tailored Storage Solutions
We create custom joinery that fits your exact needs — whether that’s full-height cupboards, open shelving for baskets, or concealed drawers beneath a bench. Everything is designed to blend beautifully with your home’s overall style.
2. Built-In Seating
A bootroom should be comfortable as well as organised. We often include a built-in bench, finished to match your palette, offering a place to sit while putting on shoes or sorting school bags.
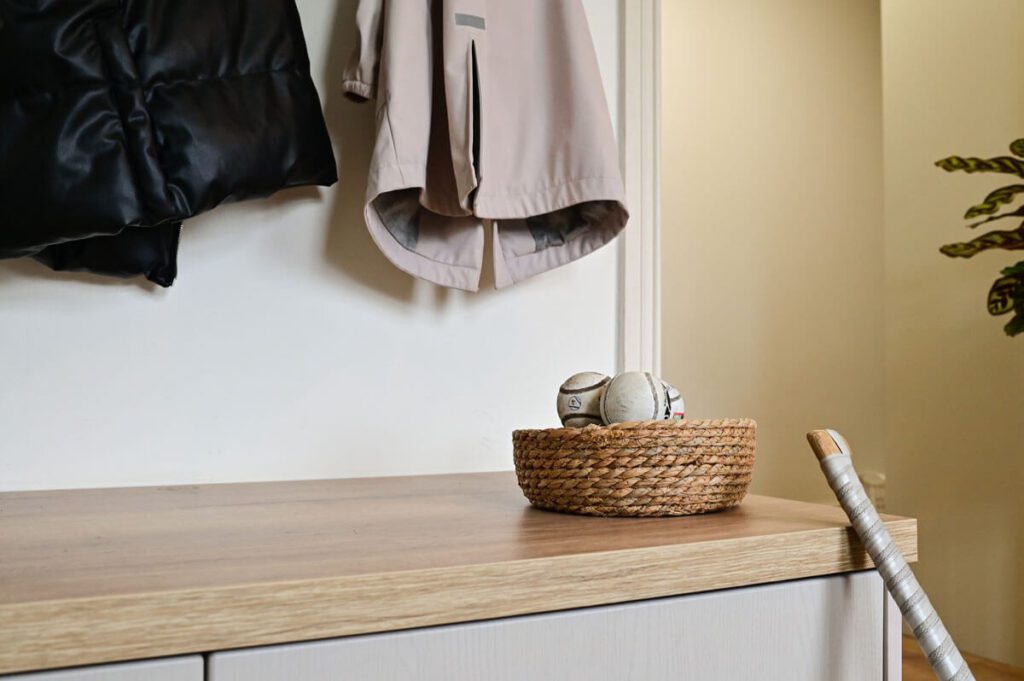
Ready king, this professional-grade oven will transform yourkitchen experience.
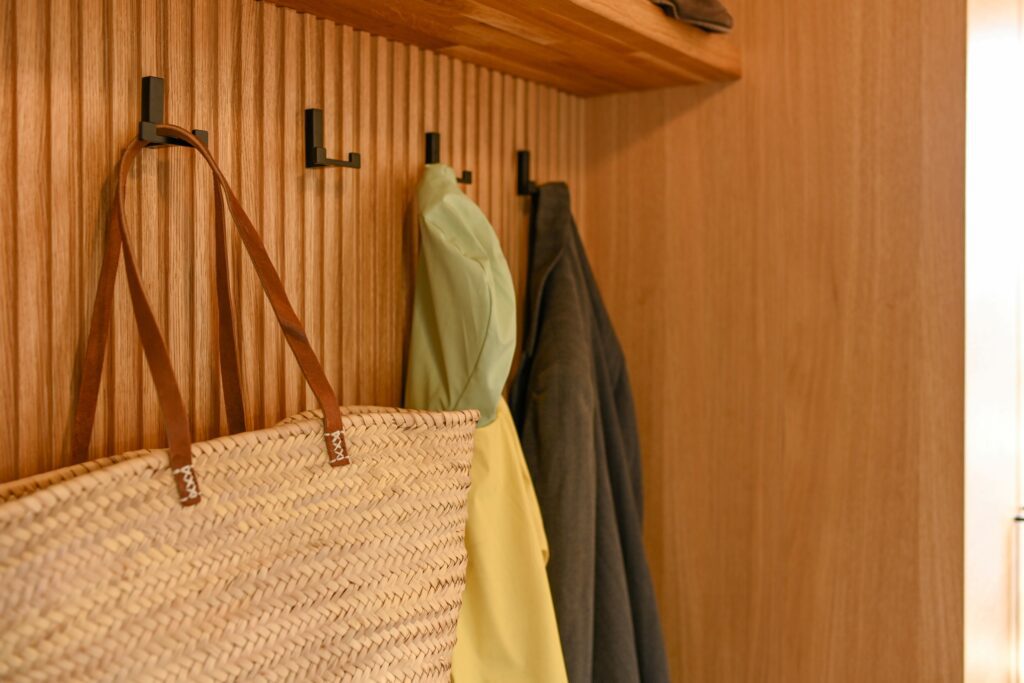
3. Durable, Stylish Materials
From practical flooring like stone or engineered timber, to hand-finished cabinetry in classic paints and finishes, we choose materials that are both robust and refined.
4. Light & Colour
Good lighting and the right colour palette can transform even a small bootroom. We favour warm neutrals, earthy tones, or muted greens and blues — all of which create a sense of calm and continuity with the rest of the home.
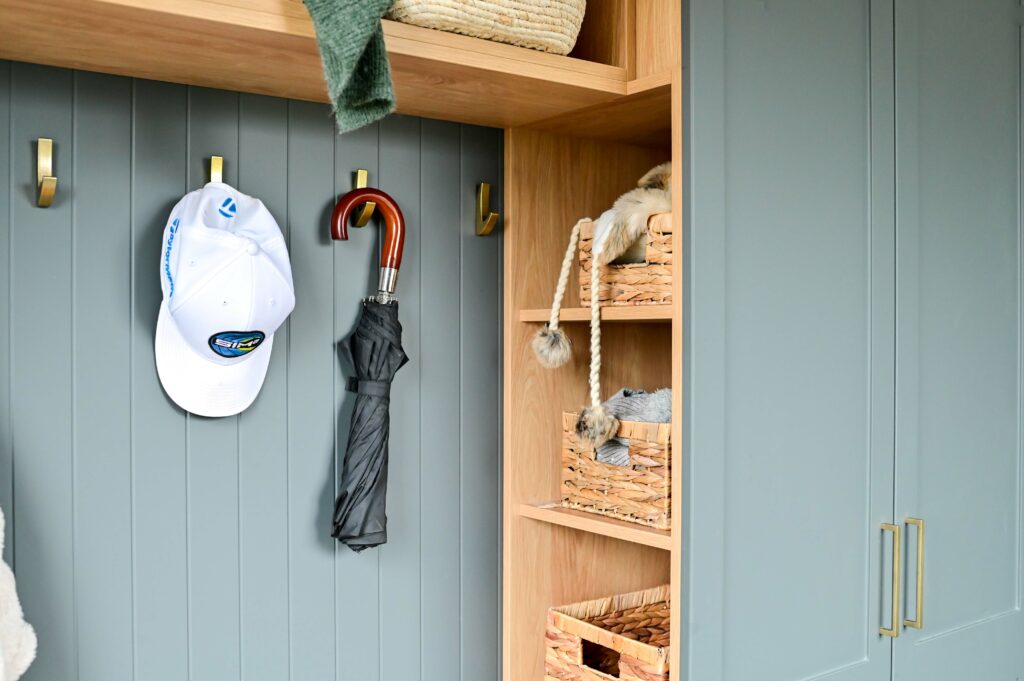
Bootrooms can adapt to different homes and layouts. We work with the existing architecture to make the most of available space, ensuring the bootroom feels integrated rather than added on. Bootrooms can be adapted to suit a variety of homes and layouts. They might sit just off the kitchen, providing a seamless connection to the garden or back door. In other homes, they become part of the main entrance hallway, offering a practical yet elegant transition into the living space. Some designs integrate the bootroom into a utility or laundry area, creating a multi-functional space that supports the rhythm of daily life. In more traditional layouts, a dedicated rear lobby or side porch can serve as the perfect setting. Whatever the context, we work closely with the existing architecture to ensure the bootroom feels fully integrated — not like an afterthought, but as a natural and cohesive extension of the home.
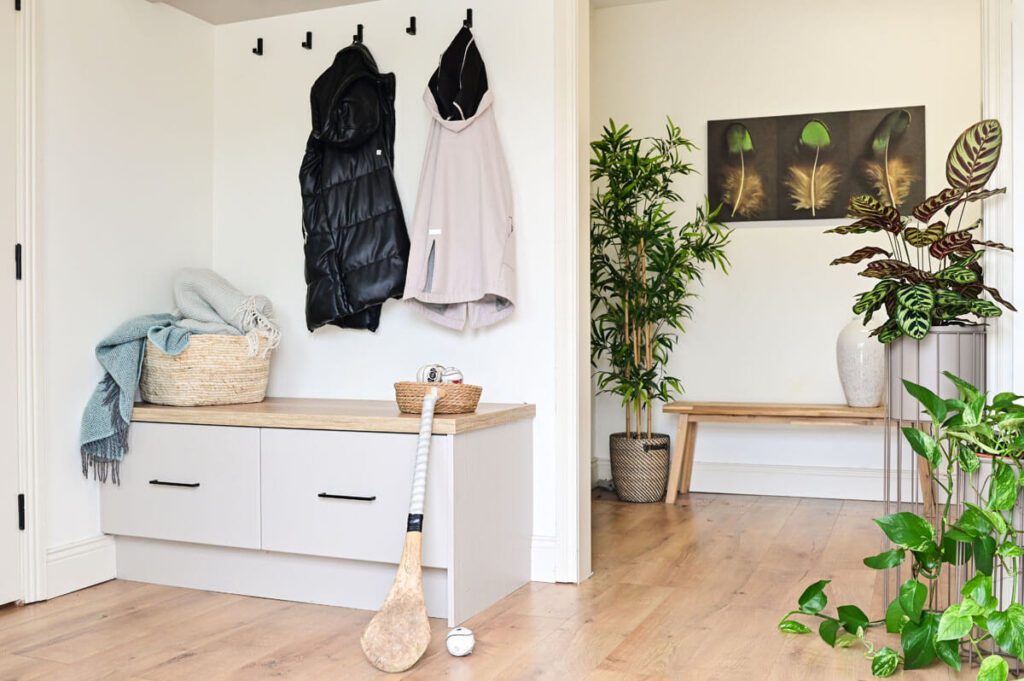
At Dunvara Design, we believe practical spaces should still feel beautiful. A well-planned bootroom adds value — not just to your property, but to your day-to-day life. It brings clarity to busy mornings, keeps clutter at bay, and offers a warm, welcoming impression every time you come home.
Interested in designing a bootroom that’s both elegant and functional? Get in touch with Dunvara Design — we’d love to hear about your project.
Subscribe to our newsletter for design insights and updates, or follow our blog, Dunvara Edit, for exclusive content and inspiration.
JOIN OUR NEWSLETTER Dunvara Edit
