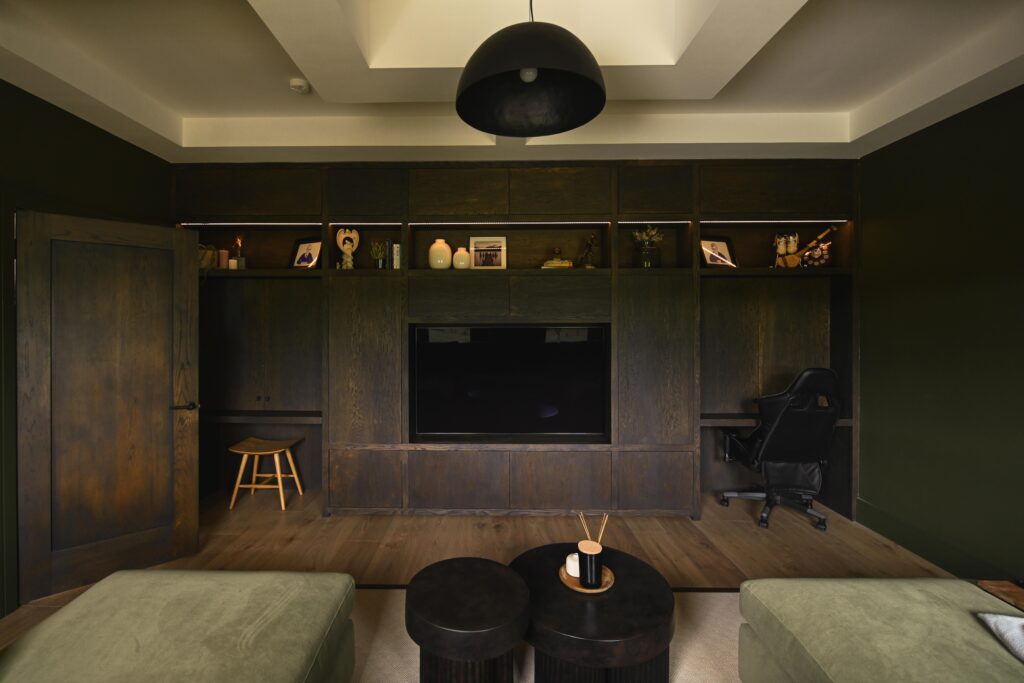
Annameadle represents more than just a home upgrade—it’s the story of Building Dreams Together and Re-designing a family home one room at a time. The project with our client was a journey built on trust, collaboration, and a shared vision. Starting in 2022 with the redesign of the office, we created a space that perfectly balanced function and style, setting a strong foundation for the projects to come. Impressed by the results, the client returned to us to continue designing and transforming their home, trusting us to realise each new space in line with their vision. We then moved to the bedroom and walk-in wardrobe, carefully designing each area to meet the client’s evolving needs. Subtle yet impactful updates to the bathroom vanity tops further enhanced the flow of the home, demonstrating our commitment to thoughtful, cohesive design that brings every element together.
In 2023, the client returned once again, as the journey of building dreams together: one room at a time continued, this time for the creation of a media room—a project that combined comfort, style, and the latest technology. The media room was designed as a versatile family hangout space, styled in collaboration with Serpentine Interiors. Working closely with the client, Serpentine Interiors selected fabulous soft furnishings and wall colours, creating a warm and inviting atmosphere. Dunvara crafted bespoke furniture for the room, including a sleek, built-in wall unit made from veneered, oiled doors in a rich dark chocolate colour, with push-to-open functionality for a clean, minimalist look. The timber finish adds texture and warmth, making the space feel cosy yet refined. An open shelf runs along the top of the unit, featuring an integrated LED light strip that adds both style and practicality. At the centre of the unit, a large TV serves as the focal point for family movie nights and sports watching. On either side of the TV, bespoke spaces were designed for the teenage children—one side for a teenage boy who enjoys gaming and playing the guitar, and the other for a teenage girl who loves crafting and colouring. These areas are cleverly hidden when not in use and also serve as study spaces, complete with storage for school bags and other personal items. Bi-fold doors in this space feature fabulous black knobs from Corston, with all electrical outlets thoughtfully selected and supplied by Dunvara. A bespoke rug by Dunvara also centres the entire room, tying the design together beautifully. A striking roof detail, completed by Hackett Construction, adds another layer of craftsmanship and visual interest to the room. The result is a functional, stylish space where the family can relax, work, and play together.
The rich ceiling detail, masterfully crafted by Hackett Construction, adds depth and dimension to the media room, creating a sophisticated focal point. Paired with walls expertly brought to life by Ken Hassett Painting, these finishing touches enhance the room’s ambience, making it a truly immersive space for relaxation and entertainment.
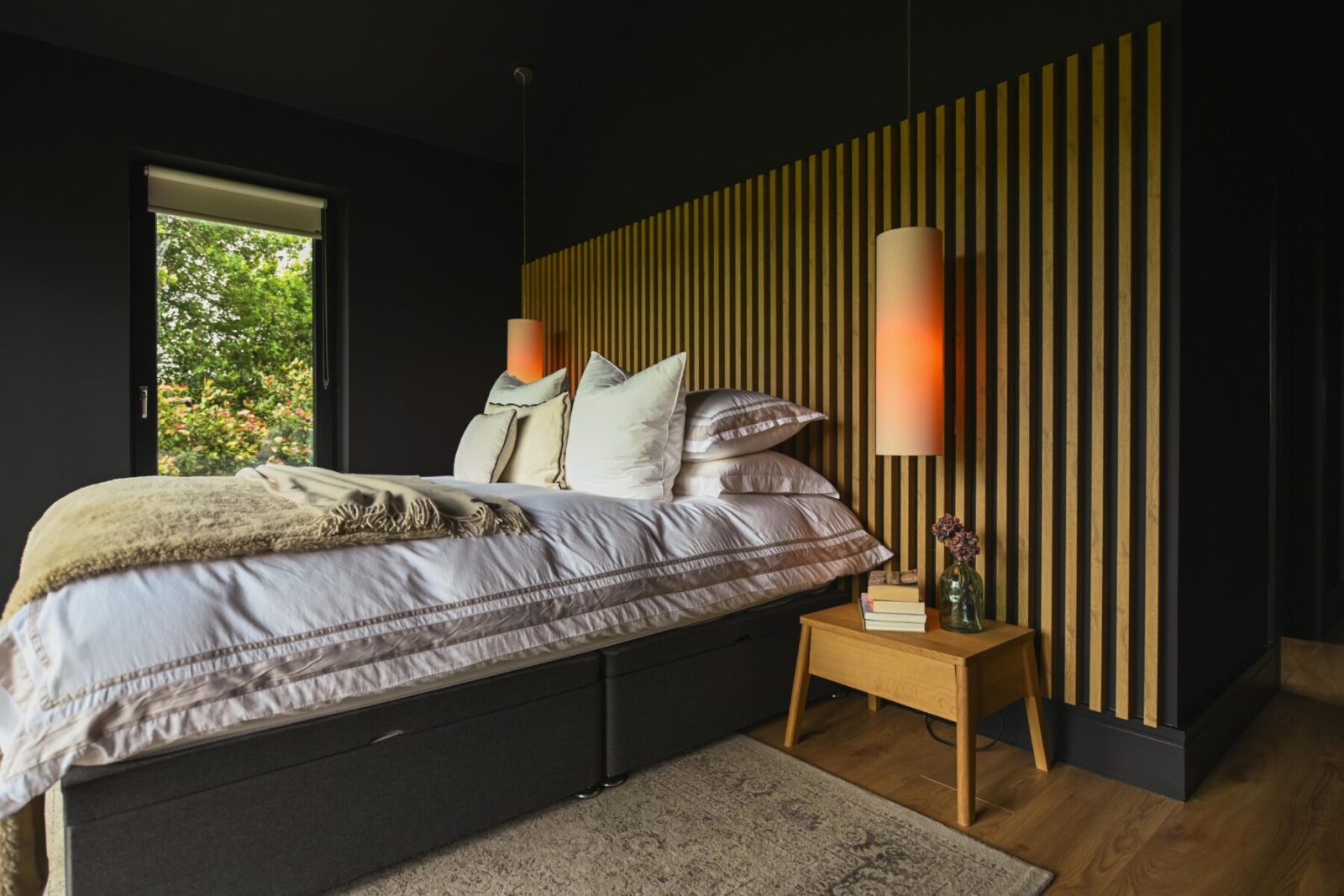
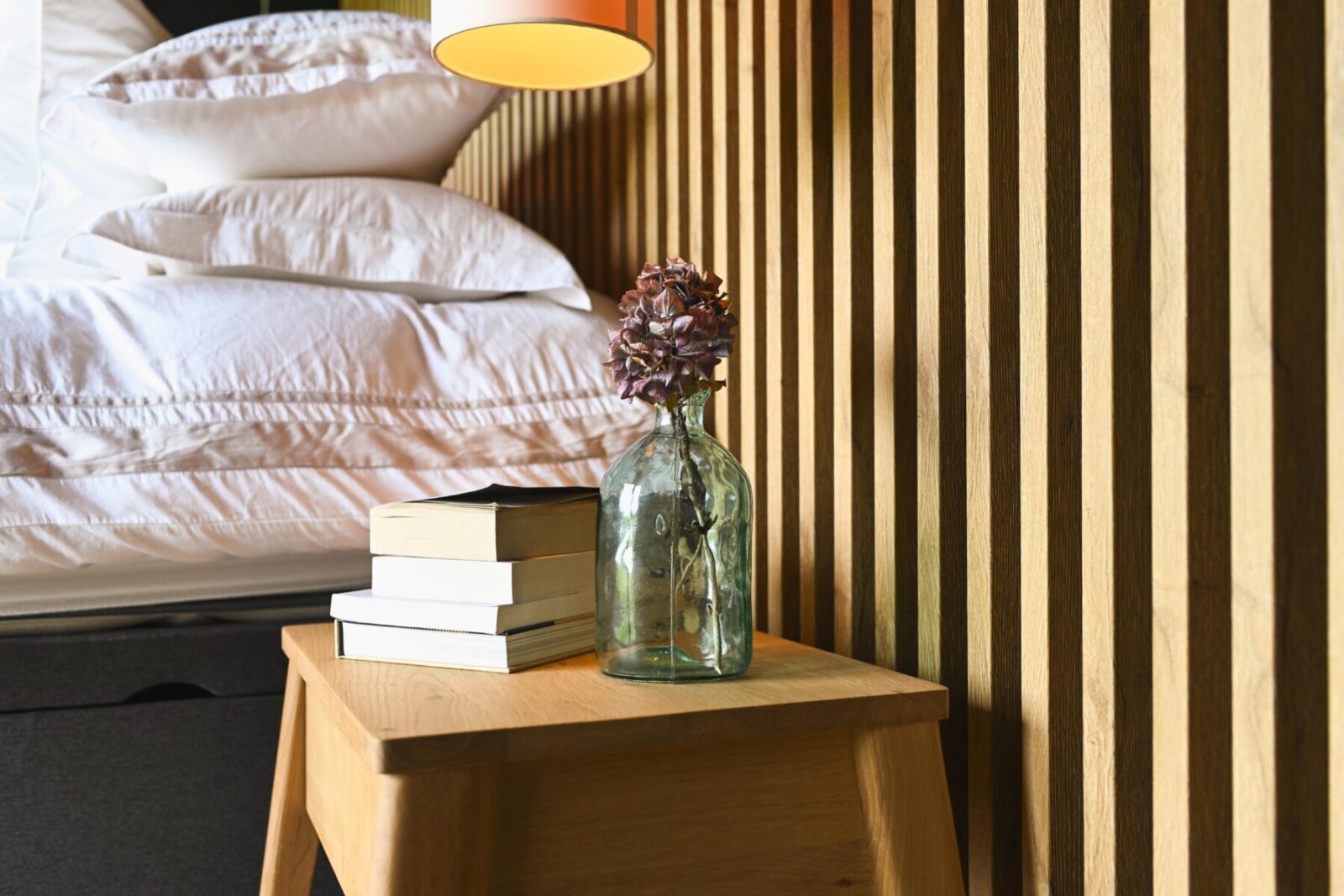
In the Annameadle project’s bedroom, we aimed to create a serene and intimate atmosphere by applying a dark, cohesive colour scheme. The walls and ceilings are colour drenched, enveloping the room in a rich tone that adds depth and warmth. Behind the bed, we introduced a feature wall with wooden slatting, adding texture and a natural element to the space.
The room is anchored by a large, comfortable bed, with bedside lockers sourced from EthniCraft, seamlessly blending functionality and style. The minimalistic design ensures a peaceful environment, perfect for rest and relaxation.
Office Redesign: A Sophisticated and Functional Workspace
As part of the Annameadle project, the office was transformed into a sophisticated, functional space with an emphasis on natural light and scenic outdoor views. A large window provides a serene, picturesque backdrop, offering both inspiration and tranquillity. The custom desk, crafted from rich, natural oak, harmonises with the sleek, dark wall panels, creating a space that is both modern and welcoming.
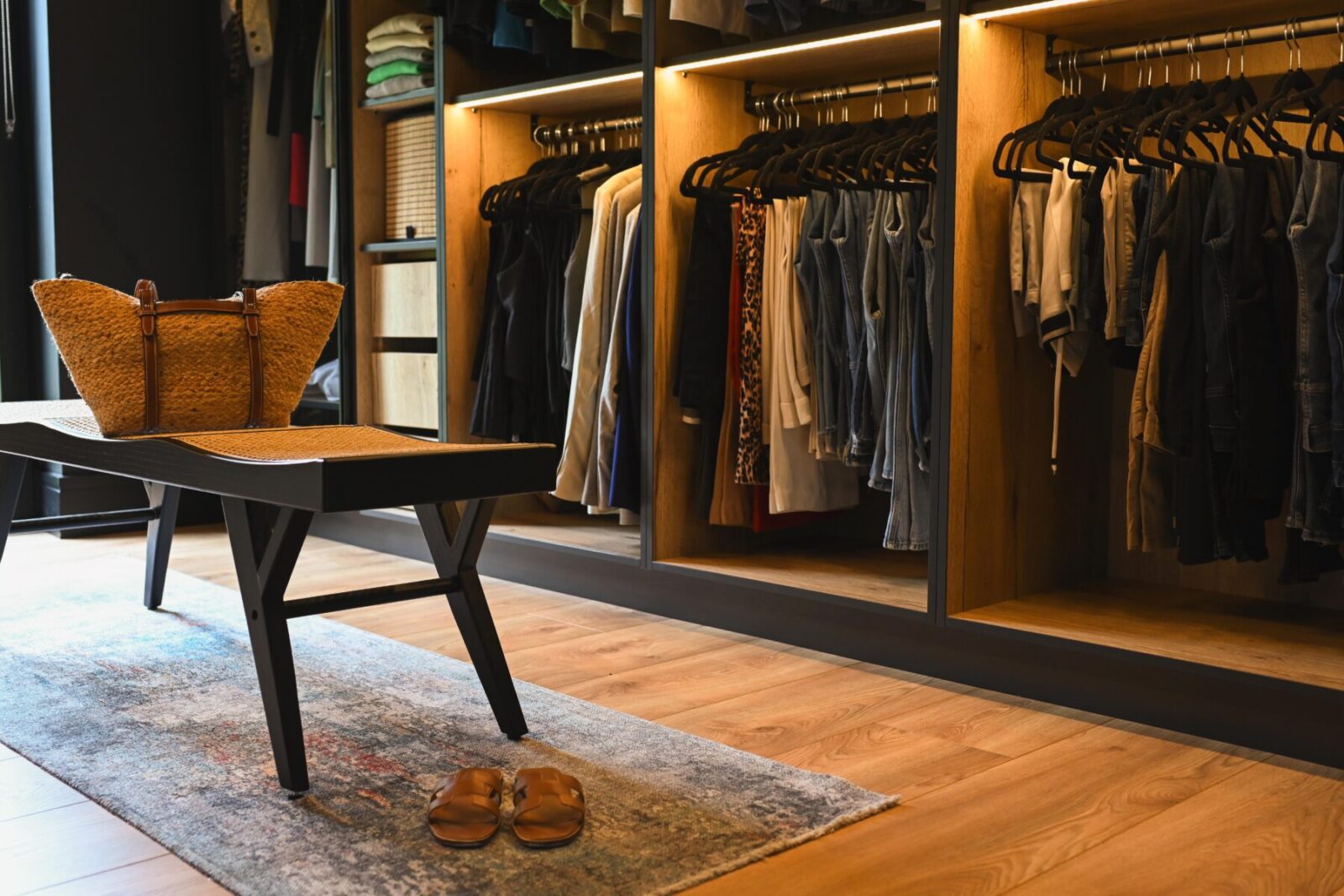
The walk-in wardrobe in the Annameadle project continues the same design theme as the bedroom, creating a cohesive and seamless transition between the spaces. The use of dark tones and colour drenching adds intimacy, while the natural wood elements, including custom cabinetry, bring warmth and texture. Wooden slatting, similar to the feature behind the bed, is incorporated into the design, enhancing the connection between the two rooms.
” Barry and Lyndsey are a brilliant team, having design and practical/how to get it done within the same service is invaluable. You are not spending time trying to get the on site team to understand the design and vice versa. This is the secret sauce, it turns out not only like you had envisioned but better, as they bring features, colours and functionality that you would never have thought of. Every home project is expensive, time-consuming and so personal, Dunvara ensure the planning and work goes in so you get what you want, without losing your mind! We have completed 3 full room renovations with them and planning our next project as soon as we finish. I couldn’t recommend them enough
Thank you
Ken & Helen “
At Dunvara Design, we provide a wide range of design services tailored to meet your unique preferences and needs. Whether you want to redesign a single room or transform your entire home, our expert team is here to help. Our approach is always collaborative, ensuring that your vision is at the core of everything we do. From interior design services to custom furniture solutions, we are committed to turning your ideas into reality.
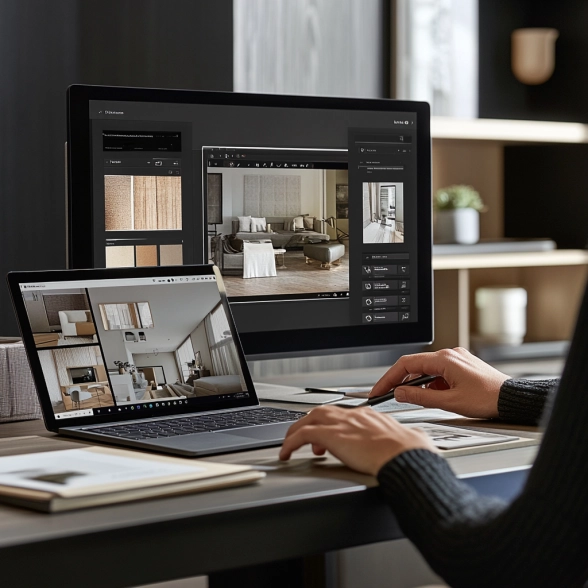
Tap into our design expertise with a one-hour consultation. Get personalised advice and design suggestions on topics like layouts, finishes, kitchen design, lighting, and more.
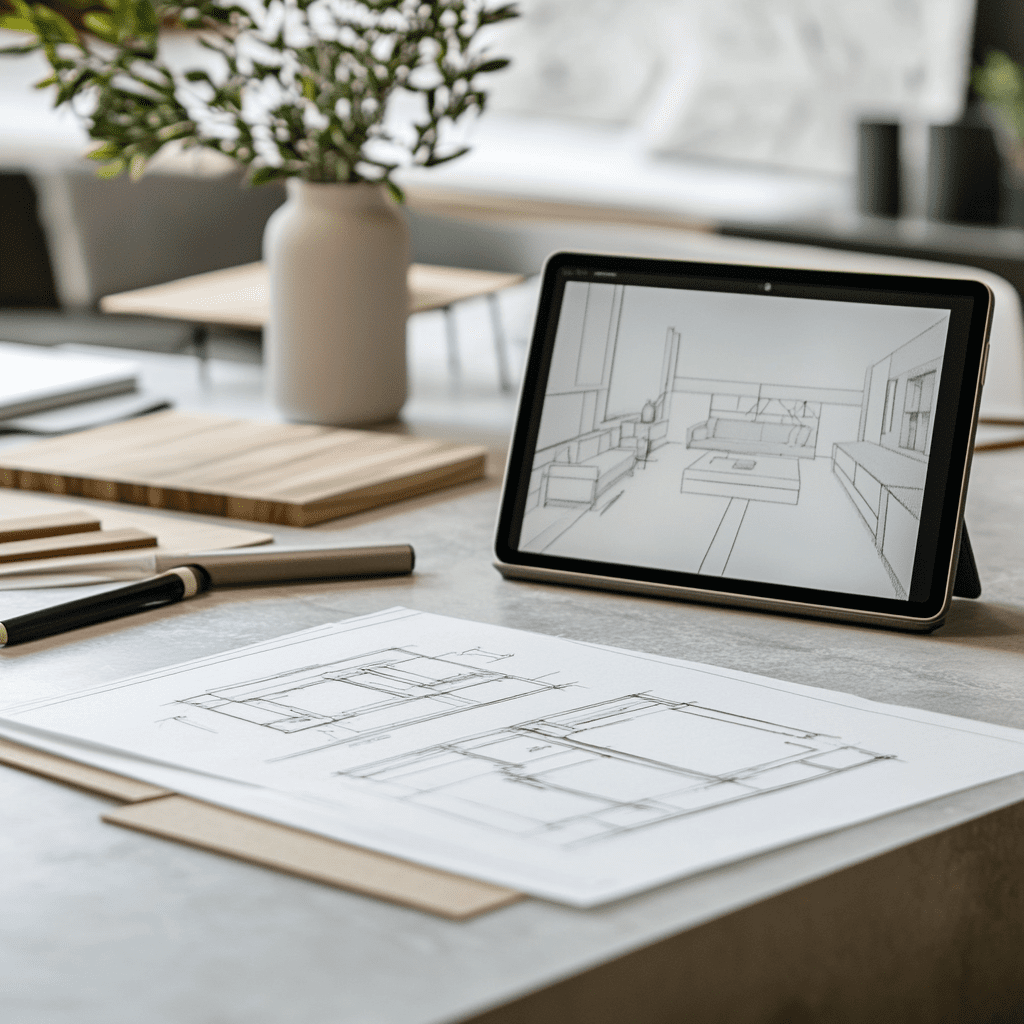
At Dunvara Design, we specialise in creating bespoke furniture for every room, from utility spaces to home offices and living areas. We work closely with you to bring your unique vision and functional needs to life.

Our Interior Design Service is ideal for clients looking to refresh their interiors through updated colours, improved layouts, new furniture or lighting, or help in pulling together a cohesive design scheme.
Subscribe to our newsletter for design insights and updates, or follow our blog, Dunvara Edit, for exclusive content and inspiration.
