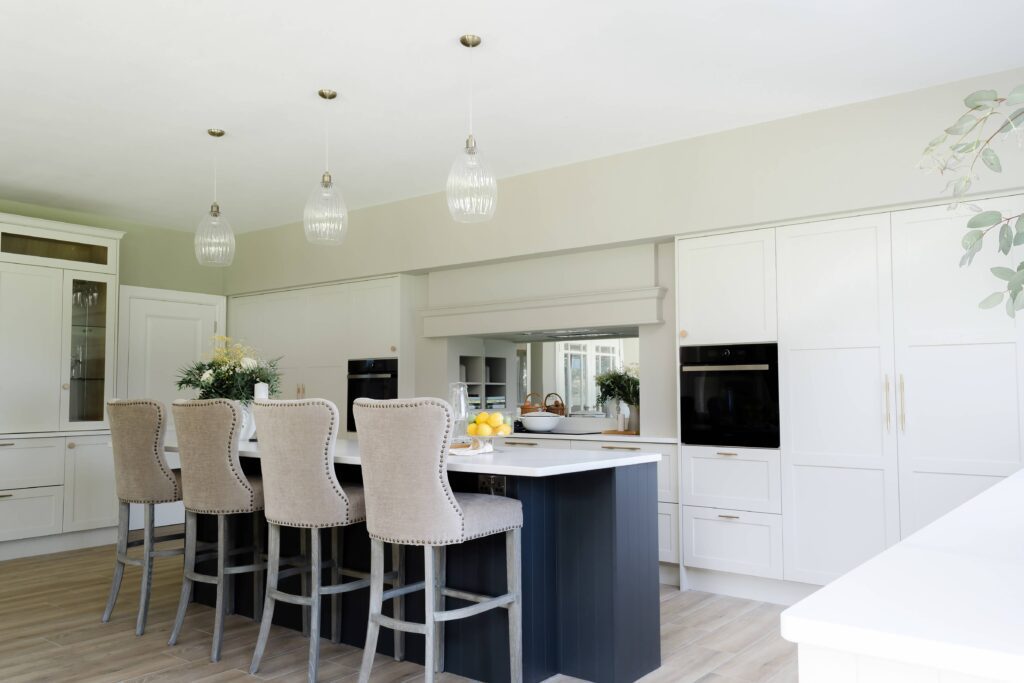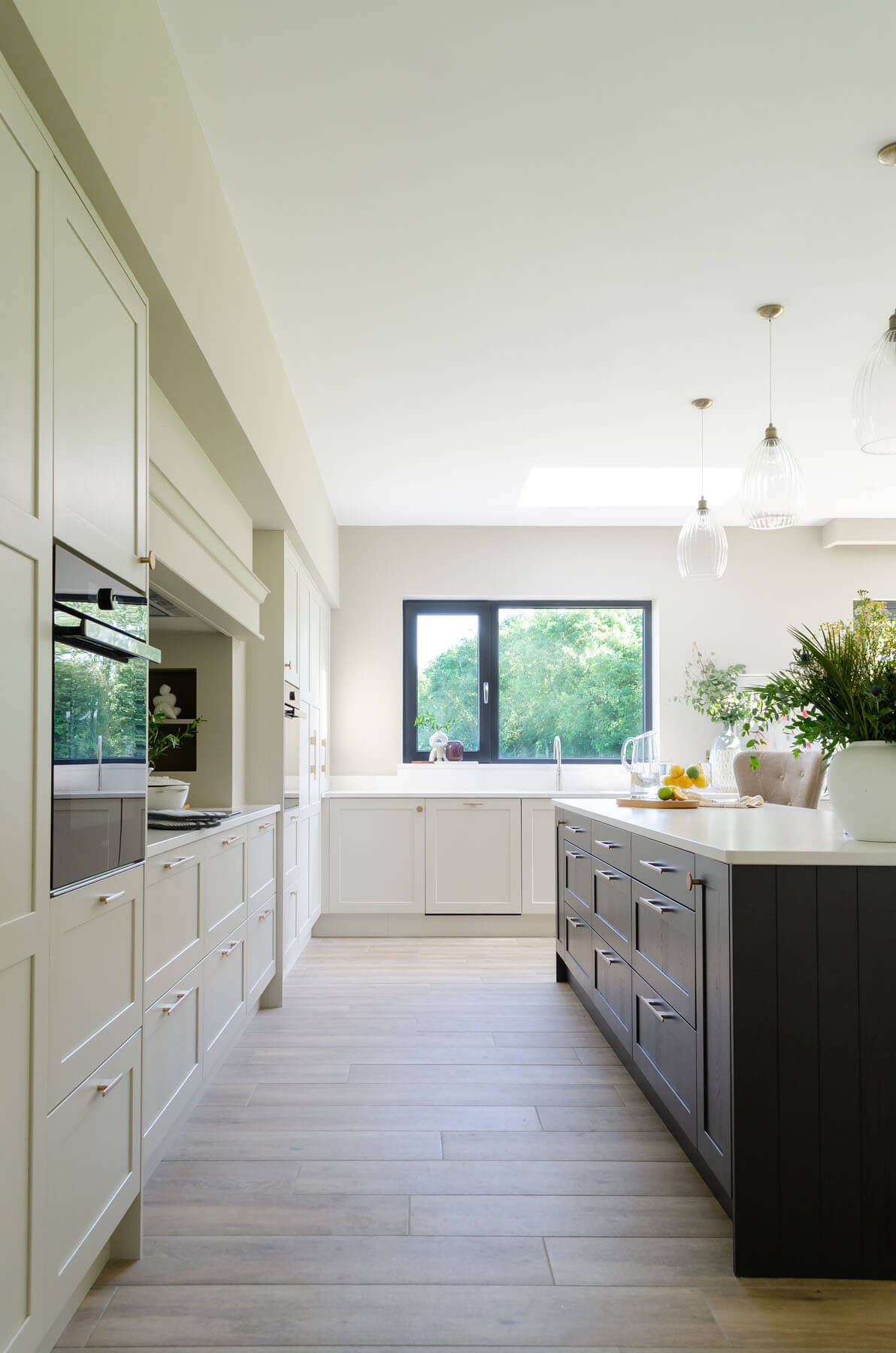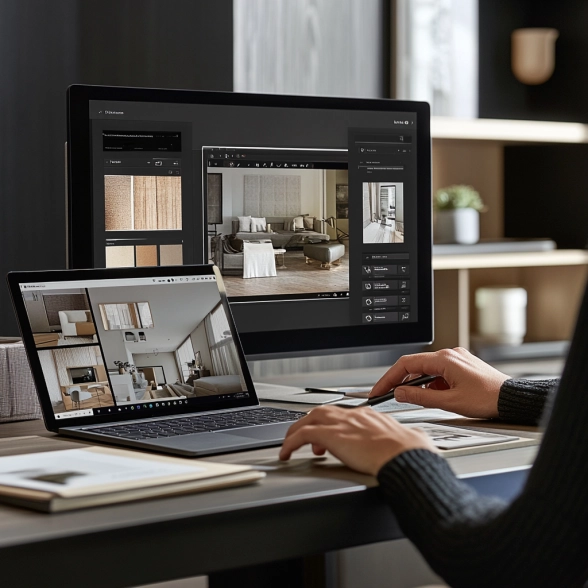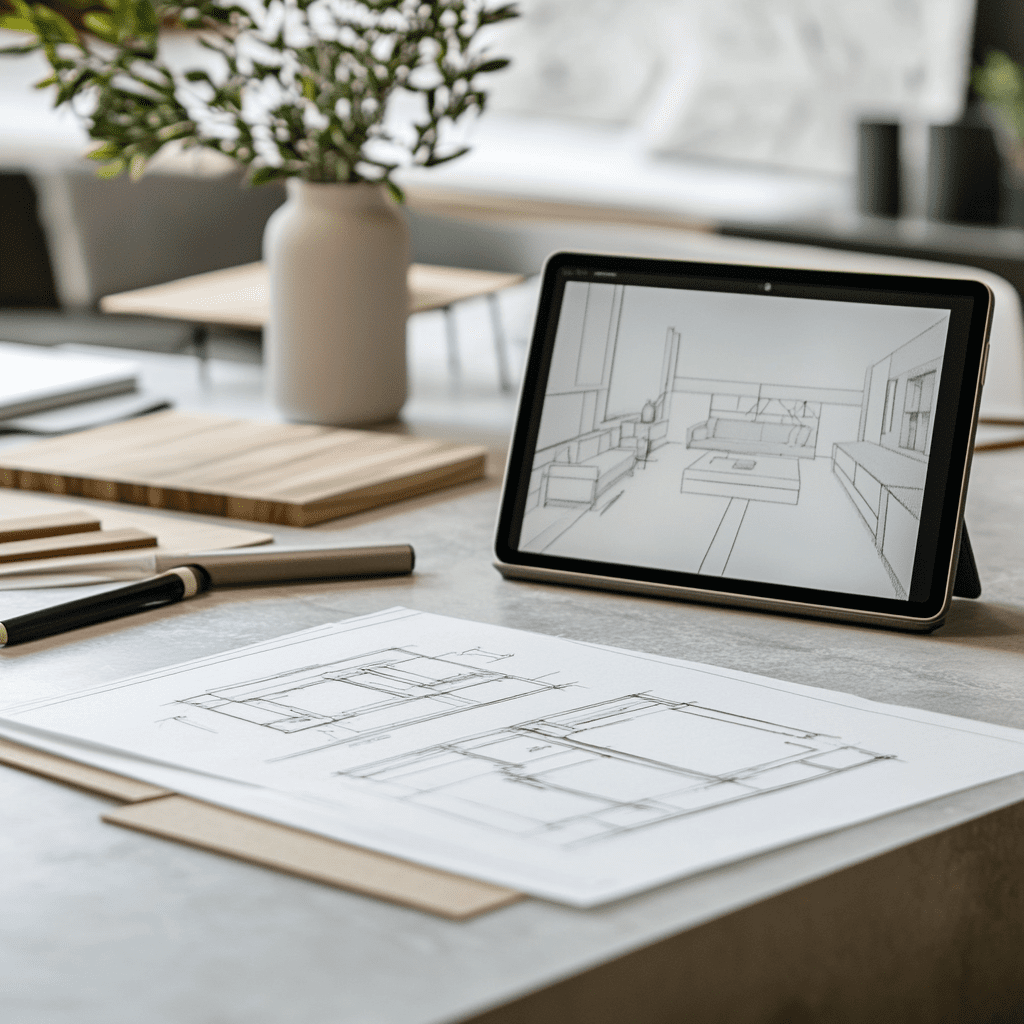
In this client blog, the vision was all about elevating everyday living as we focused on designing a refined kitchen and bootroom for a new build. With a young family in mind, this space is thoughtfully crafted to balance functionality with a quiet luxury aesthetic, resulting in a home that is both beautiful and practical. The journey began with understanding the family’s needs: they desired a home that could serve as both a sophisticated entertaining space and a warm, functional family hub. The result is an elegant open-plan layout that flows effortlessly between cooking, dining, and living areas, creating a welcoming space for gatherings big and small.

This sophisticated open-plan space harmoniously blends modern and traditional styles, achieving a timeless design. The kitchen features shaker-style cabinetry with a two-tone colour scheme: a neutral shell for the main cabinets paired with a graphite-toned island. This colour contrast subtly defines zones within the open-plan layout, enhancing the space’s fluidity and visual appeal. To ensure functionality within the open-plan layout, we created three distinct zones: cooking, dining, and sitting. The main cooking area is thoughtfully positioned at the centre of the space, anchored by a built-in overmantel. Spatial planning is one of our favourite aspects of design—it’s incredibly satisfying to layout a room to include all necessary functions while creating a sense of flow and balance.
The Heart of the Home: A Statement Island
The centrepiece of this kitchen is the large island, designed to be the heart of the home. This substantial island not only anchors the room but also offers ample seating, making it the perfect gathering spot for family meals, casual conversations, or entertaining friends. Its generous size accommodates multiple activities, from meal prep to homework, all while keeping everyone connected in one central space. With the graphite finish grounding the design, the island beautifully contrasts with the neutral cabinetry, adding visual interest and sophistication to the room. This striking feature is as functional as it is elegant, seamlessly blending style with purpose.
Luxurious Touches: The Bespoke Dresser
An elegant bespoke dresser further elevates the kitchen and dining area, serving as both a functional storage solution and a design statement. This meticulously crafted unit features glass shelving and LED lighting, showcasing the client’s collection of glassware and accessories in a refined display. The dresser’s design aligns perfectly with the kitchen’s quiet luxury theme, adding a sophisticated backdrop for entertaining while seamlessly blending with the surrounding cabinetry.
Modern Essentials: Bootroom & Utility Design
The adjoining bootroom and utility spaces continue the home’s refined aesthetic, with a few modern touches to enhance functionality and style. In the bootroom, we used slim shaker-style doors, offering a contemporary take on traditional cabinetry. Painted in Farrow & Ball’s Green Smoke, this modern slim shaker design gives the bootroom a streamlined look that feels fresh and inviting, perfect for an active family’s needs. The utility room, finished in graphite, complements the kitchen’s tones and maintains a cohesive flow throughout the home. This new build not only captures the homeowners’ personal style but also brings to life a vision of a family-oriented, luxurious space that is timeless yet practical.
” Dunvara were extremely professional, talented and very nice people to work with. They straight away understood the style we were hoping to achieve. They were very patient with us throughout the design stage especially when they were dealing with a very indecisive client. For this reason the ability to view the kitchen at design stage in 3D was very useful. The kitchen is the heart of the home so it’s important to get right and we couldn’t be happier with the end product“.
Aisling & Noel
At Dunvara Design, we provide a wide range of design services tailored to meet your unique preferences and needs. Whether you want to redesign a single room or transform your entire home, our expert team is here to help. Our approach is always collaborative, ensuring that your vision is at the core of everything we do. From interior design services to custom furniture solutions, we are committed to turning your ideas into reality. For this project our client used the foolowing services to help design their refined kitchen and a bootroom for a new build.

Tap into our design expertise with a one-hour consultation. Get personalised advice and design suggestions on topics like layouts, finishes, kitchen design, lighting, and more.

At Dunvara Design, our kitchen design service is a testament to our unwavering commitment to quality, creativity, and customer satisfaction. We pride ourselves on crafting kitchens that not only meet but exceed your expectations.

At Dunvara Design, we specialise in creating bespoke furniture for every room, from utility spaces to home offices and living areas. We work closely with you to bring your unique vision and functional needs to life.
Subscribe to our newsletter for design insights and updates, or follow our blog, Dunvara Edit, for exclusive content and inspiration.
