Description
Interior Architecture Service
Our Interior Architecture Service is perfect for clients building from scratch, re-configuring an existing space, or adding an extension. This service applies to residential properties, commercial spaces, and show homes. We manage every aspect of the project, from the initial consultation to the final styling, providing full site and project management.
Our Process
1. Consultation and Site Survey
We start by meeting with you to understand your specific needs and requirements. During this stage, we establish how you plan to use the property and get a feel for your style preferences. You can choose between an in-house meeting at our studio, where we review proposed floor plans, or a site visit . In this phase, we also discuss key factors such as:
- Project timeline
- Budget
- Specific design requirements
2. Layout and Spatial Design
After gathering all the necessary information, we create a proposal outlining the project brief. This includes an estimated budget for FF&E (Furniture, Fixtures, and Equipment) and our design fees. Additionally, we provide a payment schedule. In this phase, our team focuses on optimising the layout and spatial design to maximize the potential of your space.
3. Design Concept Development
Once the layout is ready, we move forward with developing the design concept. This involves creating detailed floor plans that illustrate the proposed layout and any structural changes. To help you visualise the concept, we prepare:
- Mood boards
- Material samples
- Furniture and lighting imagery
At this stage, we encourage your feedback to ensure the design fully aligns with your vision and expectations.
4. Detailed Design and Drawing Pack
After approving the concept, we move on to the design and development phase. In this phase, we prepare detailed design drawings that specify bespoke furniture, joinery, and any necessary structural elements. These documents ensure that your contractors have clear guidance during the construction process.
5. Specification Schedules
Next, we create a detailed specification schedule, which lists all finishes, materials, and fixtures required for the project. This document ensures that all elements adhere to the approved design and budget.
6. Tendering and Site Management
Our team manages the tendering process, helping you select the right contractors. Once the project begins, we oversee the site regularly, ensuring the installation of joinery, fixtures, and fittings is carried out according to our high standards. Frequent site visits allow us to monitor progress and address any issues promptly.
7. Styling and Final Completion
When the project is nearing completion, we handle the final styling, ensuring that every detail aligns with the design vision. We also oversee the snagging process to address any final adjustments, ensuring a flawless finish.
Timeline and Recommendations
We highly recommend getting in touch with us as soon as possible, ideally at least two months before your planned start date. Since the design process can take longer than expected, this ensures that we have enough time to finalise the concept and prepare all necessary documentation for your contractors. Contact us early with your project details, floor plans, and timeline to get started.
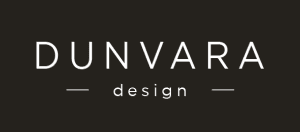


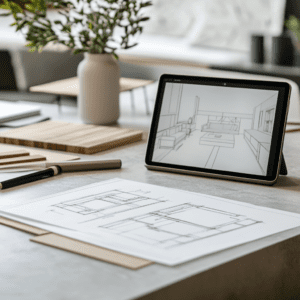
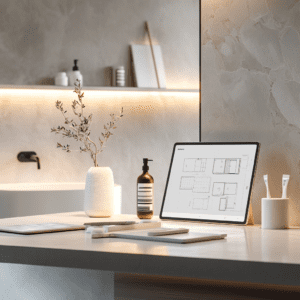
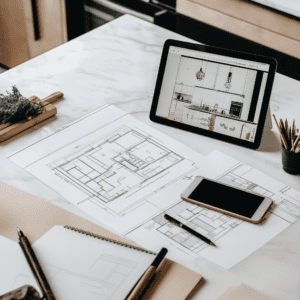
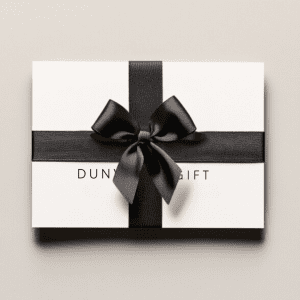

Reviews
There are no reviews yet.